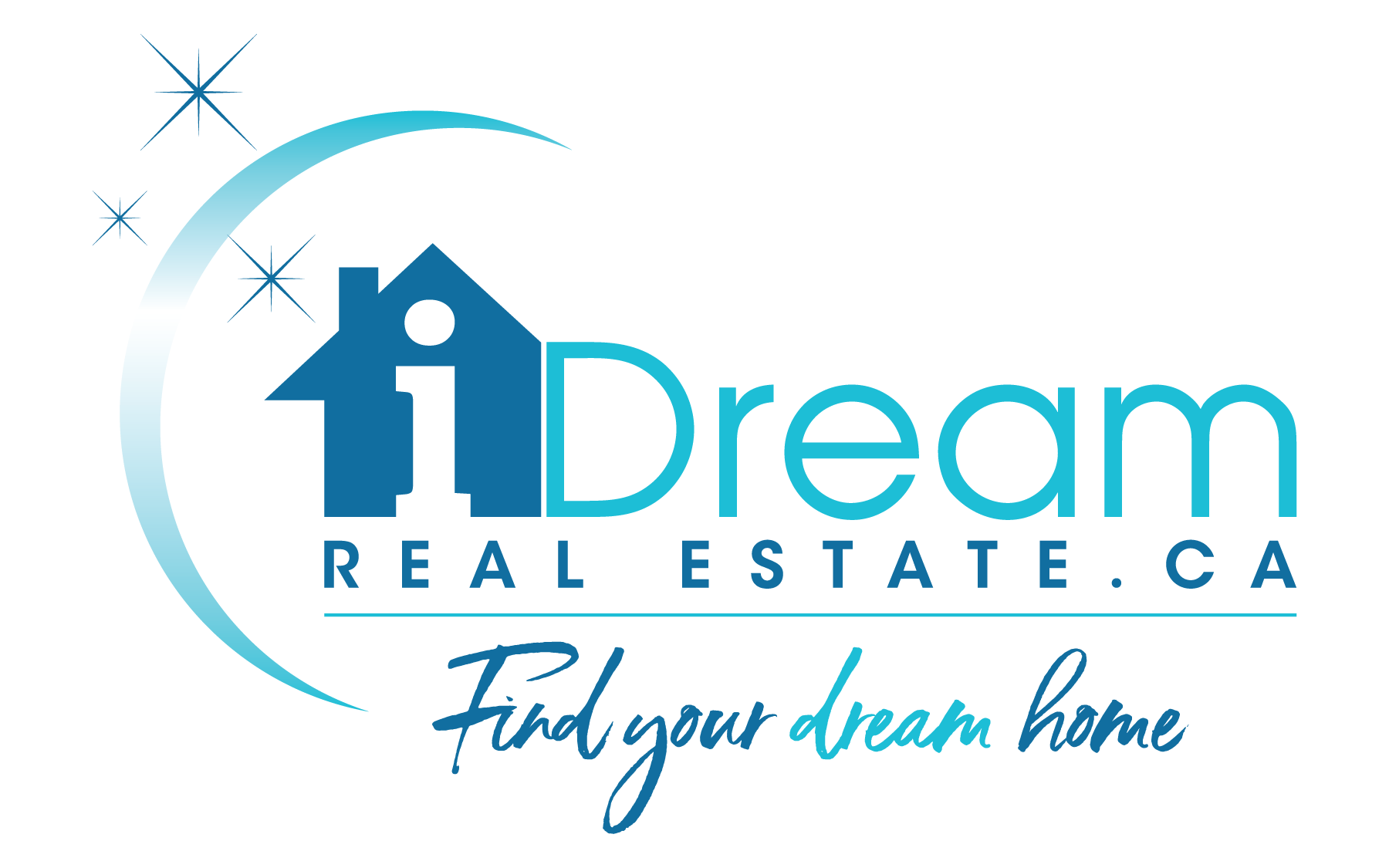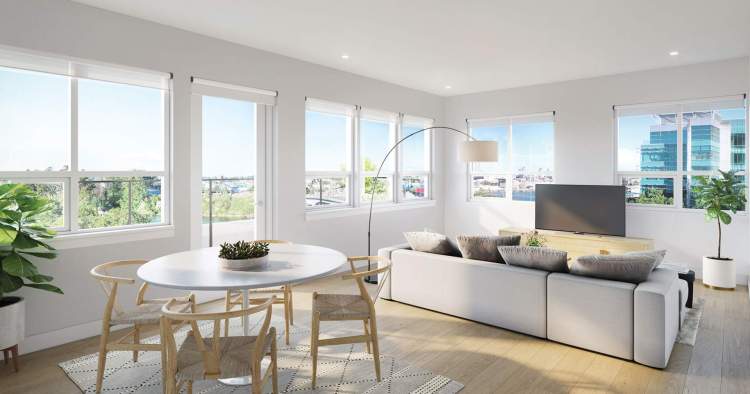Description
THE LAST NEW BUILDING AT THE RAILYARDS
The RailYards development by Le Fevre & Company in Vic West is nearing completion. The 757 is your last opportunity to participate in this waterfront community. Located at Tyee Road and Bay Street, this is a 6-storey woodframe building with a mix of 24 condominiums and nine stacked townhomes. The residences range from 479 to 1,260 sq ft, with a selection of 12 floor plans that include studio sleepers, 2-bedroom suites, and 2-bedroom townhomes. Interior finishings showcase wide-plank LVT flooring, broadloom carpet in bedrooms, stainless steel appliances, flat panel cabinetry, and quartz countertops. For private outdoor spaces, condominiums have balconies from 111 – 267 sq ft, while townhomes feature patios from 131 – 229 sq ft. The waterfront townhomes also have an upper floor balcony off the master bedroom. All units include one parking stall and one bicycle locker in a 2-level, secure underground parkade.
Situated on the shore of the Upper Harbour, 757 at The RailYards offers convenient connections to Downtown and Burnside via the Galloping Goose Trail by bicycle and the Victoria Harbour Ferry by boat. Regatta Point Park and Regatta Landing in the norther portion of The RailYards provide residents with waterside gathering spots, while Bridges Park in the south has a playground. Nearby Victoria West Park also features a dog park, baseball diamond, basketball court, skatepark, and lawn bowling. Kitty corner, on the opposite side of Bay Street, Westside Village Shopping Centre anchors Save-On-Foods for restocking your fridge. It also covers the main takeout food groups with Big Wheel Burger, Hot House Pizza, La Taquisa Mexican, and Victoria Sushi.
WHAT FLOOR PLANS ARE OFFERED FOR 757?
Choose from a selection of studios, 2-bedroom condominiums, and 2-bedroom townhomes. Condominium floorplans range from 479 – 960 sq ft, while the 2-level townhomes have 1,128 – 1,260 sq ft of interior space. Private spaces feature 111+-sq-ft balconies for condos and 131+-sq-ftpatios for townhomes. The east-facing townhomes also include an upper floor balcony accessed from the master bedroom.
Condo Features:
- Stainless steel appliance package
- Wide plank LVT flooring throughout main living space
- Plush broadloom carpet in bedrooms
- Roller shades on all windows
- Clean lined drywall return window trim with sill detail
- Contemporary polished chrome hardware throughout
- Modern Moen plumbing fixture package in polished chrome and Toto brand floor mounted toilets
- Contemporary custom kitchen design featuring wood grain gable detailing, flat panel warm matte grey cabinetry and recessed under cabinet lighting
- Quartz slab kitchen countertops with gradient design monochromatic backsplash tile
- Stainless steel kitchen sink with industrial inspired pulldown spring-style kitchen faucet
- Feature concrete pendant lights in kitchen
- Flat panel wood grain vanities with undermount sinks, quartz countertops, and integrated backsplashes
- Feature chevron patterned, large-format wall tile in en suites
- Concrete-inspired porcelain tile floors in all bathrooms
Townhome Features:
- Stainless steel appliance package
- Wide plank LVT flooring throughout main living space
- Plush broadloom carpet in bedrooms
- Roller shades on all windows
- Clean lined drywall return window trim with sill detail
- Contemporary polished chrome hardware throughout
- Modern Moen plumbing fixture package in polished chrome and Toto brand floor mounted toilets
- Contemporary custom kitchen design featuring wood grain gable detailing, flat panel warm matte grey cabinetry and recessed under cabinet lighting
- Quartz slab kitchen countertops with gradient design monochromatic backsplash tile
- Stainless steel kitchen sink with industrial inspired pulldown spring-style kitchen faucet
- Feature concrete pendant lights in kitchen
- Flat panel wood grain vanities with undermount sinks, quartz countertops, and integrated backsplashes
- Feature chevron patterned, large-format wall tile in en suites
- Concrete-inspired porcelain tile floors in all bathrooms
Address
Open on Google Maps- Address 757 Tyee Rd
- Postal Code V9A 7P7
- Area Victoria, Victoria West
- Country Canada
Details
Updated on October 26, 2023 at 9:36 am- Price: TBA
- Bedrooms: 2 Bed Condos & Townhomes
- Bathroom: -
- Year Built: December 2023
- Property Type: Condo Apartment, Row/Townhouse
- Office Name: Lefevre & Co
Additional details
Mortgage Calculator
- Down Payment
- Loan Amount
- Monthly Mortgage Payment
- Property Tax
- Home Owners Insurance
















